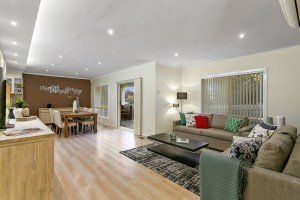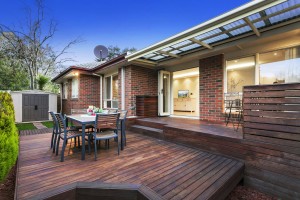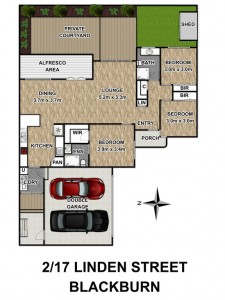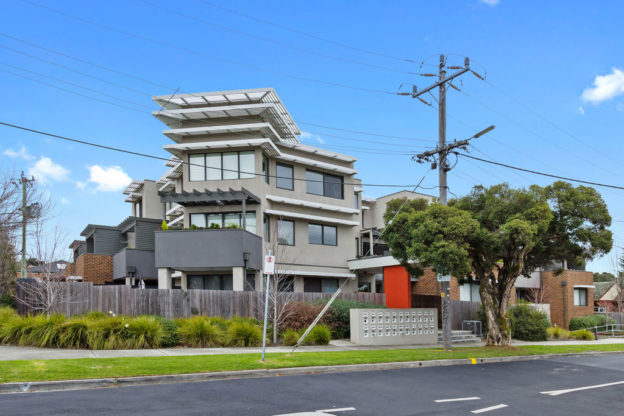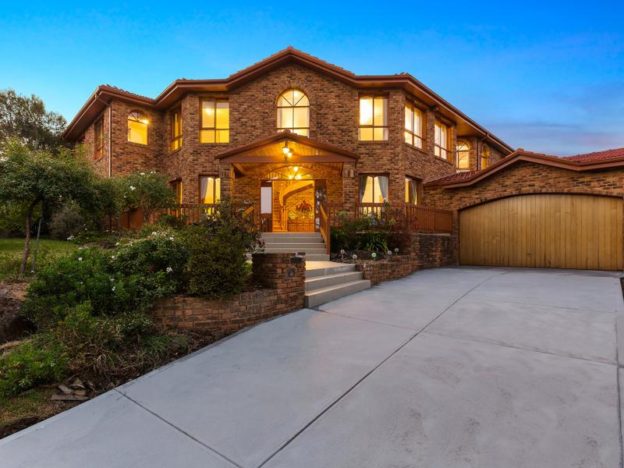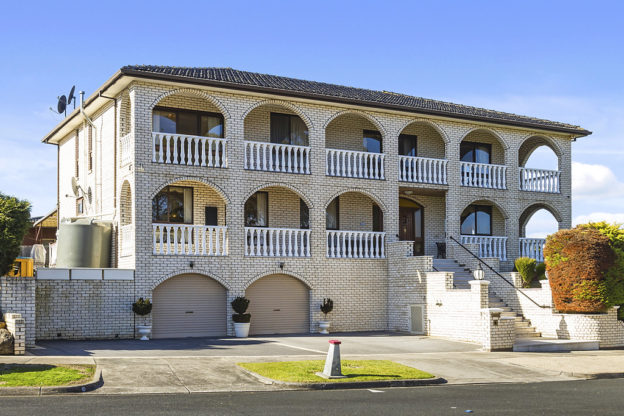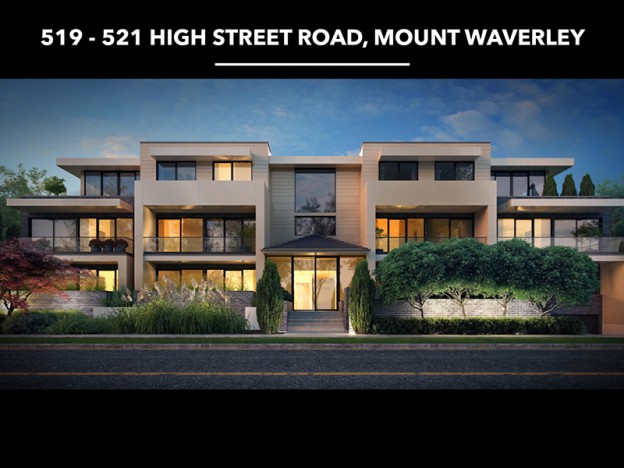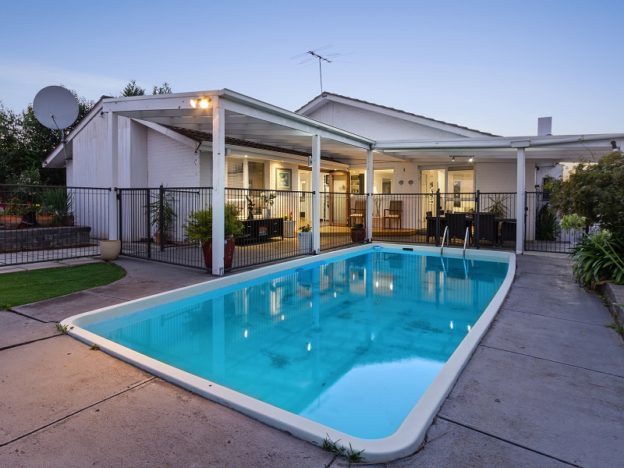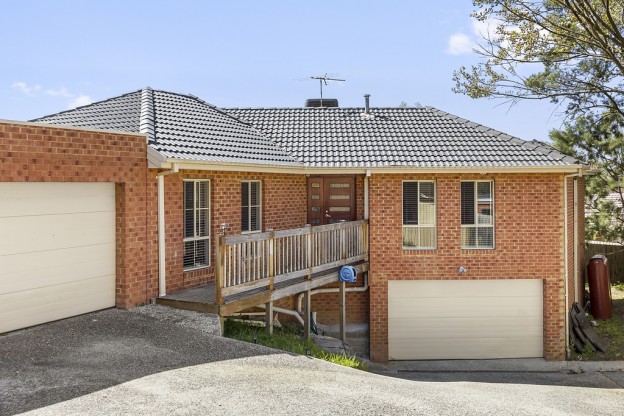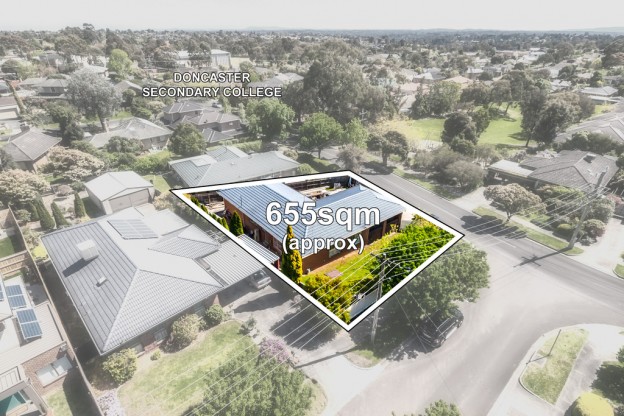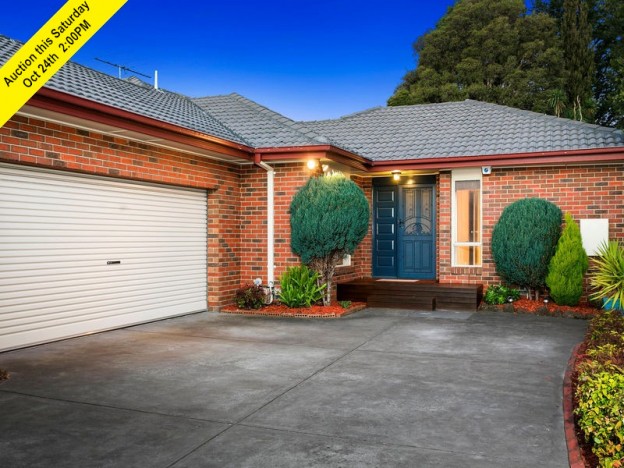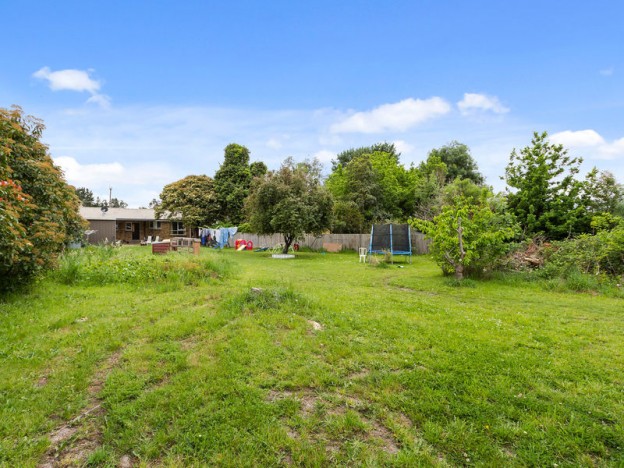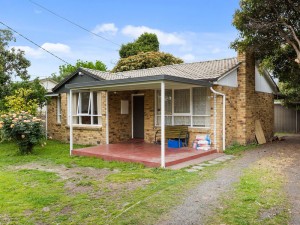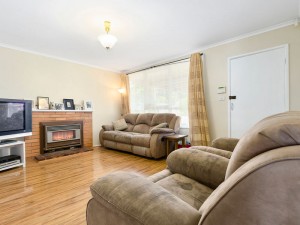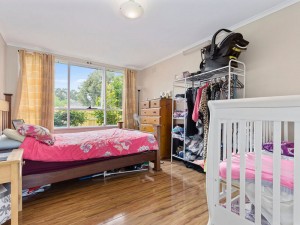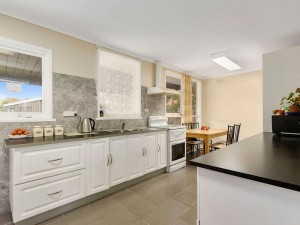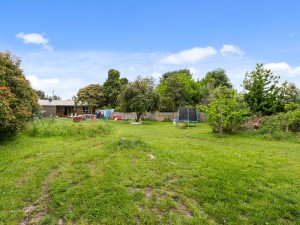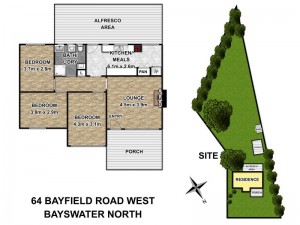This exceptional apartment will impress the most first home buyers or astute investors. Be greeted by warmest welcome on your arrival, the door opens onto an entrance that invites you into the living and dining area integrating perfectly with the kitchen and north facing balcony. The spacious kitchen offers quality Blanco appliances with stone benchtop and an abundance of cupboard space. Upstairs, the floorplan accommodates one north facing spacious bedroom (with well-appointed bathroom and BIR), a study nook and European laundry. Additionally it provides security intercom to the main entrance, split system heating / cooling, own car space with storage cage and ample visitor parking.
Brilliant location offers local shops only a few metres away, which offers an excellent choice of eateries, cafes and convenience stores. For all your transport needs, the bus stop provides easy access to Box Hill Train Station or the tram on Burwood Highway (Deakin University). Currently let to an excellent tenant until November 2018, this would make the ideal addition to your investment portfolio or perfect first home, providing an excellent rental return until you move in. Zoned for Box Hill High and Roberts McCubbin Primary, this is one that will exceed all your expectations!
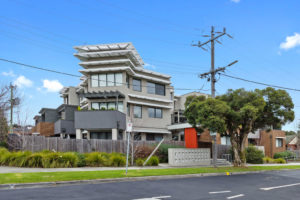
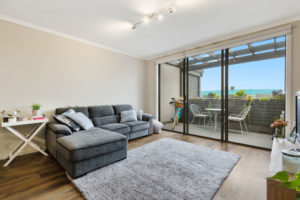
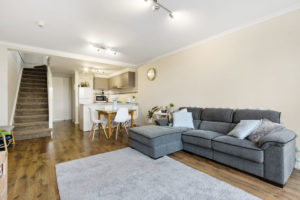
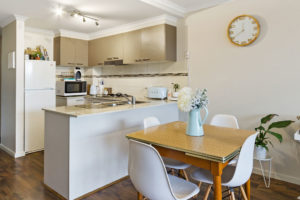
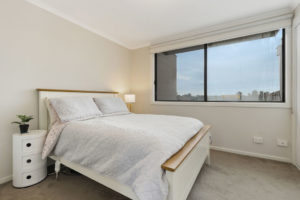
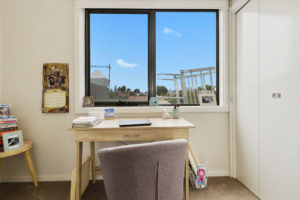
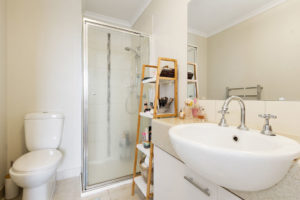
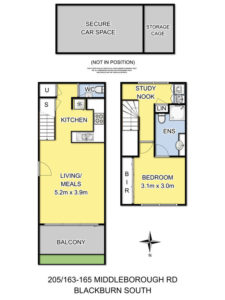
Beautifully positioned in Doncaster East’s most prestigious estate on an elevated quiet court merely a walking distance to Currawong Bush Park and Mullum Mullum Reserve (the walking and cycling tracks of the linear park), this stunning family residence boasts a cleverly designed floor plan that provides very spacious living areas and ample entertaining spaces.
Four separate living zones successfully illustrate the enormous amount of space inside with six spacious bedrooms and three bathrooms. Flow through to the magnificent rumpus with polished parquetry flooring that boasts a large wet-bar and access to a paved courtyard beautifully landscaped gardens. You will picture in how comfortable and enjoyable your family will be inside this grand residence.
One ground-floor bedroom with a fully-tiled ensuite and study room cater for multi-generational living or guest accommodation, while four generous-sized bedrooms (Master bedroom with ensuite and WIR), lounge, family room and a large balcony with majestic views accommodated upstairs.
A brand-new chefs kitchen with stainless steel oven, dishwasher and splash-back screen await with an abundance of storage options, all overlooking the large open plan meals and outdoor entertaining area, featuring in-ground salt chlorinated pool and BBQ area all creating resort style living in your own private sanctuary.
Other highlights of this outstanding residence also features an office room, zoned refrigerated cooling, ducted heating, air conditioners, intercom, ducted vacuum, alarm, double garage with internal access.
Convenient access to the Pines Shopping Centre, the Eastern Freeway, bus transport, Currawong Bush Park, and a host of local schools.
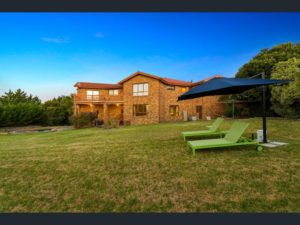
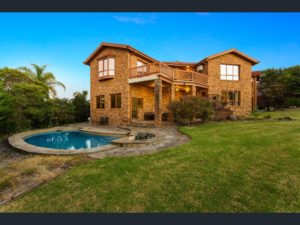
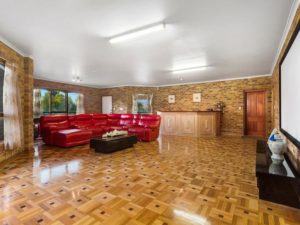
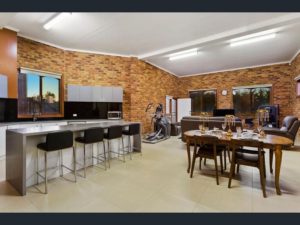
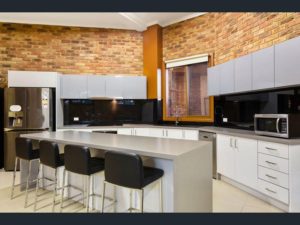
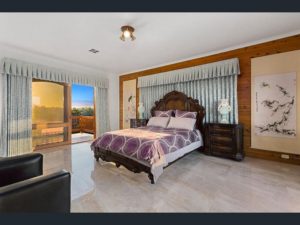
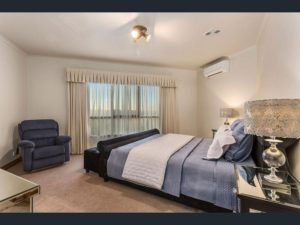
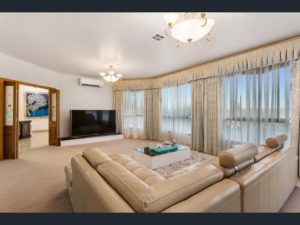
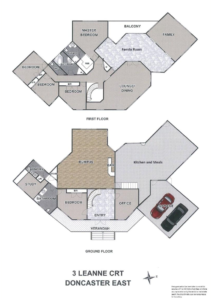
Once in a lifetime you discover a luxurious 5 bedroom and 3 bathroom family residence that delivers you superior space, quality and outdoor entertaining. Sitting majestically elevated on a corner block on about 810sqm, you’ll love the wow-factor balance, from the trimmed tree-walls to remote double garage (internal access) and 4 extra off street parking. The sheer opulence includes: grand entry with marble floors, three bathrooms (mains with spa bath), BIRs to bedrooms and ceiling rosettes. Five living zones and a well-appointed kitchen hosting warm timber cupboards and overlooking Alfresco area equipped with a large Pizza oven give you lavish space for family, guests and entertaining. Downstairs is a bedroom/office, powder room and a bathroom. Four bedrooms (mains with ensuite, WIR and large children’s retreat), a family bathroom, and one rumpus with kitchenette, ideal as guest/hobby room. Delight in a huge family/lounge/meals room with wood fireplace and gas fireplace, formal lounge and dining room. Enjoy inspiring and breathtaking 180 degree views from the big, fully-concreted verandah and balcony. Appointments: ducted heating and cooling, air conditioner, alarm, outdoor spa and huge under-house storage/workshop. Perfectly positioned to Milgate Primary School and within walking distance of the Pines shopping centre, bus services and Mullum Mullum Reserve and only minutes to Serpell Primary School, East Doncaster Secondary College and the Eastern Freeway and Doncaster shopping centre. Photo ID required at all Open for Inspections.
Please contact Alan Want at 0401 660 297 or David Lin 0412 346 168
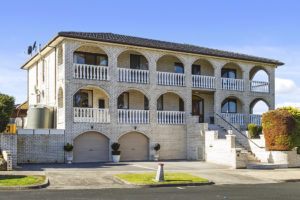
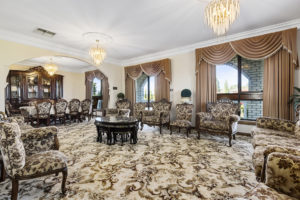
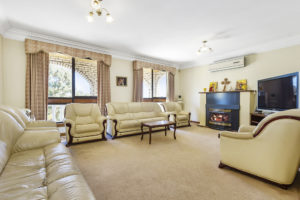
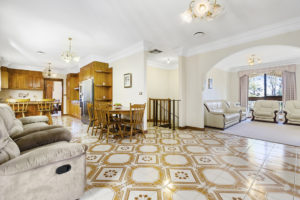
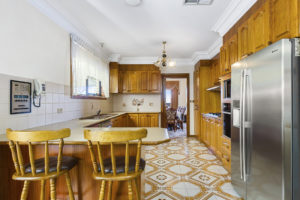
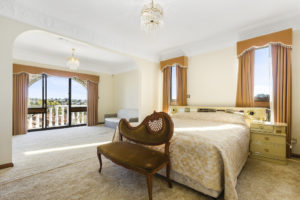
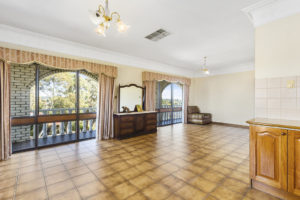
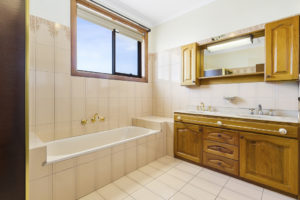
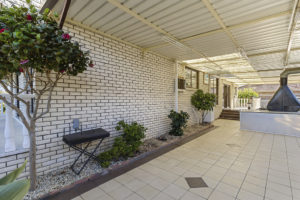
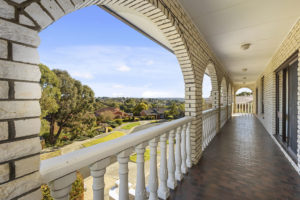
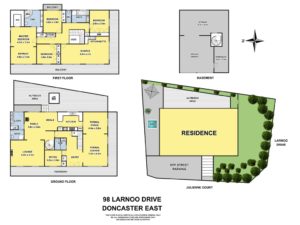
519 High is a landmark development displaying stylish architectural flair, appealing to the investors or occupiers who demand the ultimate blend of quality and position.
Comprising 22 apartments over 3 levels, the position high on the hill provides city glimpses and enviable streetscape.
Located on High Street Road with main amenities nearby such as the Mount Waverley Village Shopping Centre and The Glen Shopping Centre down the road, making shopping, cafes and recreational entertainment readily available. The site is also situated in between Mount Waverley and Syndal train stations, allowing easy access to numerous transport options.
Surrounded by natural parks and reserves, and the nearby Riversdale Golf Club, most of which are within walking distance. The property is situated right in the middle of local schools, ranging from primary and secondary campuses to colleges.
With our interior designer’s vision of contemporary, timeless interiors inspired by iconic mid-century design and amenities offering lifestyle and privacy. In additional, private storage space is provided for each apartment Mount Waverley is an exceptional place to live.
Construction has completed.
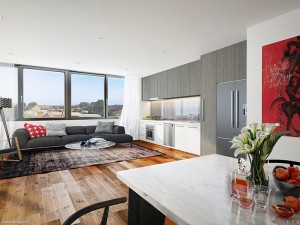
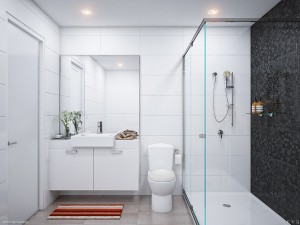
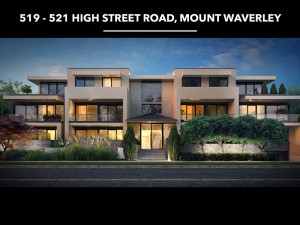
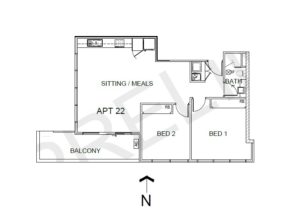
Located on the high side of a quiet cul-de-sac, this stylish (4 Bedroom plus Study) Family home offers large open plan living with an abundance of natural light. On arrival, you are greeted by a private and secure slate-paved courtyard and tranquil fishpond overlooked by the Study or Hobby room.
A large entry area invites you to flow through the large formal lounge with an open fire place and custom built timber side units. The formal dining room overlooks an Alfresco area and solar heated swimming pool.
The kitchen is the heart of this house. The well-appointed chef’s kitchen has a stainless-steel oven, gas cook top, dishwasher and wide benches. The walk-in pantry/butler’s area offers additional storage and bench space, all overlooking a large open plan meals or family room area.
The timber floor seamlessly extends through tri-fold doors to a large undercover entertainment area and easily maintained gardens complement the setting (including a large vegetable garden).
The spacious master bedroom offers an ensuite, BIR and additional separate wardrobe/dressing room area. Three additional bedrooms have BIRs, and share a central bathroom and separate toilet.
The home includes ducted heating, air conditioning, ceiling fans and double garage.
Centrally located within close proximity to Westfield Doncaster, Greythorn shops, Box Hill, Park+Ride, parkland and nature walks, well-regarded local schools, sporting facilities and the Eastern Freeway.
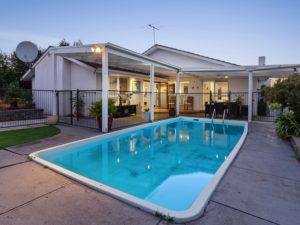








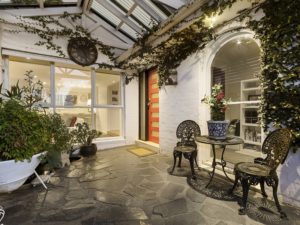
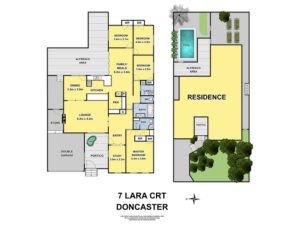
Nestled at the top of a quiet street with majestic views over the Yarra Valley, this executive residence built by Englehart Homes offers open plan living and plenty of natural light. Be greeted by the warmest welcome on your arrival, the door opens onto an entrance that invites you into the magnificent master bedroom which includes a lavish ensuite with his and her walk in robe. Flow through the formal opulent lounge with gas log fire place that adds warmth and a touch of grandeur to the setting, a sumptuous dining room adjoins, overlooking beautifully landscaped gardens with a feature waterfall fish pond. Well appointed chefs kitchen with stainless steel oven, gas cook top, dishwasher and pantry await with an abundance of storage options, all overlooking the large open plan meals and family area with wet bar, another two bedrooms with central bathroom, beautiful designed and manicured gardens compliment the setting. Upstairs, the floorplan accommodates one generous-sized bedroom (with ensuite and BIR) and a retreat/sitting/studio room.
Sensational outdoor entertaining set up, featuring in-ground heated Spa, fish pond with a feature waterfall and BBQ area all creating resort style living in your own private sanctuary.
Additionally, the home includes a study, ducted heating, ducted vacuum, air conditioning, ceiling fans, security system, double garage with remote control, and garden sprinkler system accessing all areas of the property.
Centrally located close proximity to the Pines shopping centre, Westfield shoppingtown, parkland, well-regarded local schools, Eastern Freeway, EastLink, and bus transport to Box Hill train station.








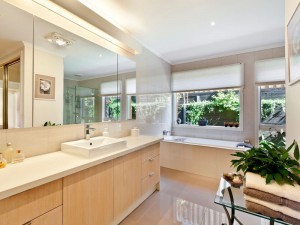
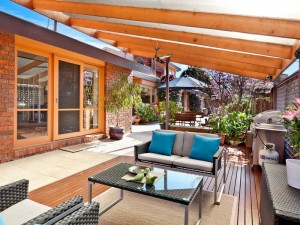
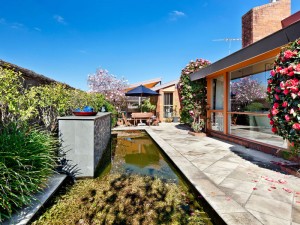
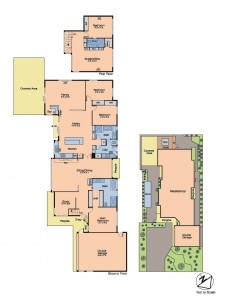
Situated just moments from easy freeway access, this exceptional townhouse provides 4 bedrooms and 3 bathrooms with modern comfort.
This townhouse features three bedrooms (main with ensuite), a family bathroom and lounge, highlighted by an attractive kitchen with stainless steel appliances upstairs. Downstairs another spacious bedroom with a proposed bathroom.
Other features include central ducted heating and cooling; the owner will install alarm system, intercom and central vacuum system. This is an outstanding opportunity to young couples, professionals and investors.
This residence is within walking distance to Westfield Shopping Town. Other facilities including Doncaster Primary School, Doncaster Secondary College, Library, public transportation, and the Eastern Freeway are just within a close proximity.
Inspection by appointment.
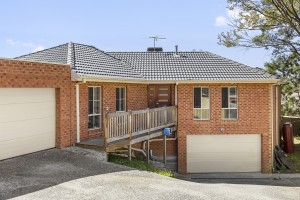
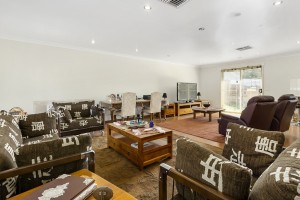
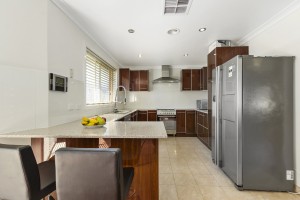
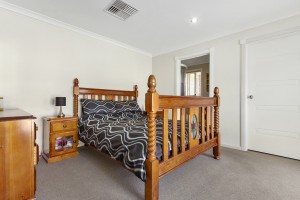
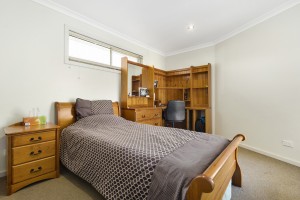
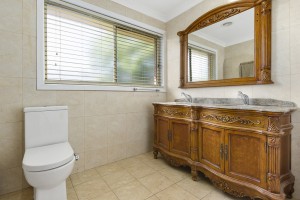
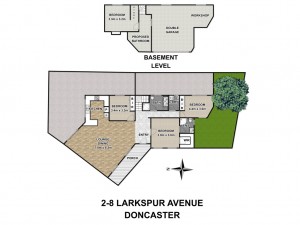
Positioned in a highly sought after area, this residence is in convenience at your every turn. It offers 3 good-sized bedrooms, study/4th bedroom, spacious lounge, kitchen and meals area, and formal dining room providing ample space for the family. The whole welcoming family home is functional, spacious and easy care. Outside, the corner block has potential to develop your dream home or redevelopment (STCA). Other features: timber floors, gas cooking, ducted heating, split system AC, double carports.
The location is ideal with Doncaster Secondary College around the corner and many services and facilities nearby – Doncaster Gardens Primary School, Ruffey Lake Park, Westfield Shoppingtown and bus transportation which are all within walking distance!
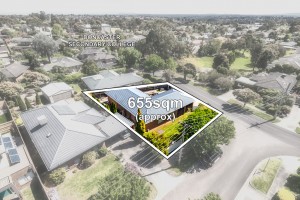


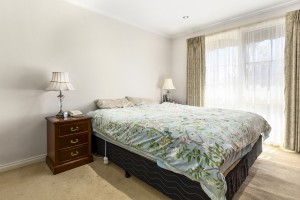
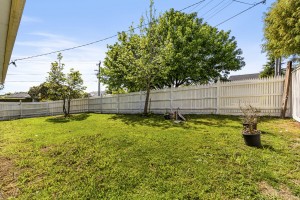
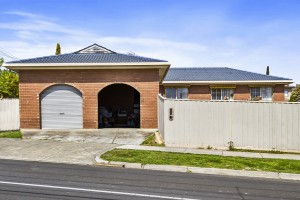
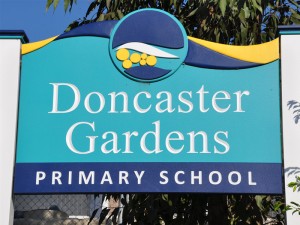
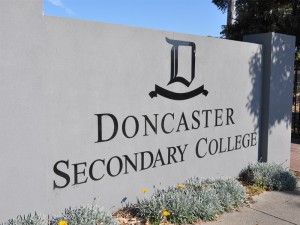
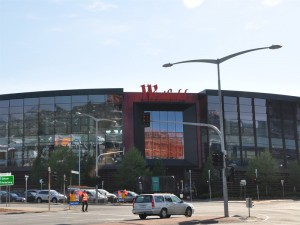
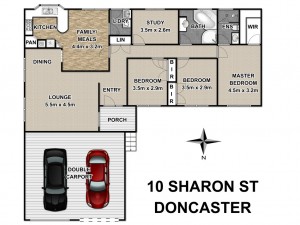
Beautifully positioned at the rear of just 2, this 3 bedroom unit shines through and through. Not a cent to outlay, this is a lifestyle choice, perfect for the first home buyer, young family, and empty nesters wishing to downsize yet retain their sense of space and style and most importantly absolute comfort. Step inside and be surprised by its instant attraction at first glance. The open plan design offers an attractive kitchen with the stunning Corian benchtop overlooking the lounge and dining room; 3 bedrooms (Master with ensuite and WIR), spacious bathroom; remote control double garage with internal access, covered alfresco and private entertaining courtyard. Other features include gas ducted heating, split system AC, and alarm system.
Located in a prized Blackburn pocket, you can easily access to local and major shopping centres, walk to Blackburn train station, schools, bus, parks and more.


